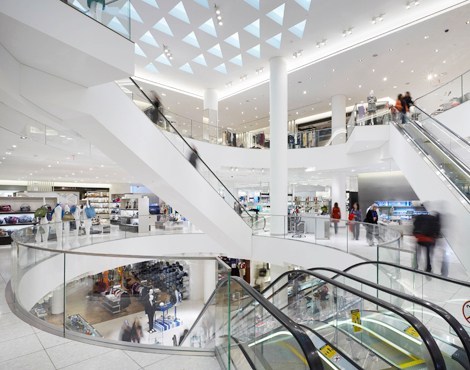Completed: July 2018
About: This project has a lot of interesting components to it. Not only is it a fully functioning church with a brand-new pipe organ, but they also have a large day care, a kitchen designed to create meals for those in need and a rental equity program.
Challenges: Although this may look like one building there are two separate DDC systems within it. Bosa Properties owns the market housing on the upper floors and the Central Presbyterian Church owns and manages the church and the non-market housing. The two spaces operate and function as totally separate entities and therefore needed completely separate DDC systems.
Successes: CSL does not often do a lot of high density residential projects, so this was a nice change of pace for our team. As noted above this project is very community oriented, which as a family-owned and operated business is very important to the CSL family.



